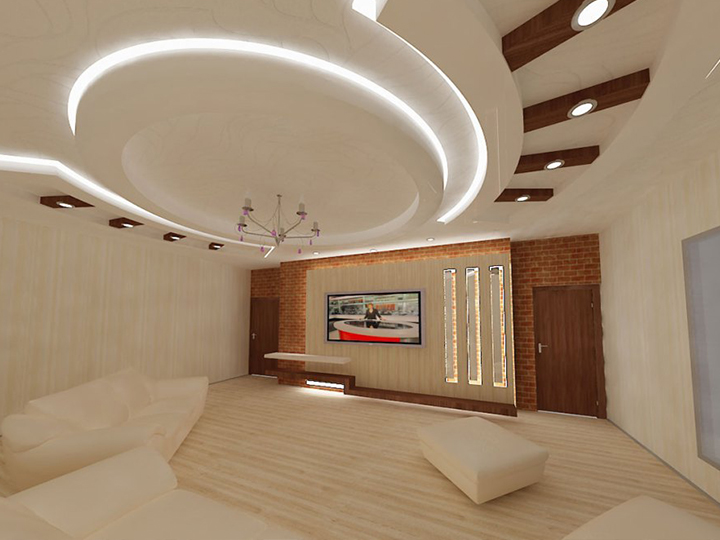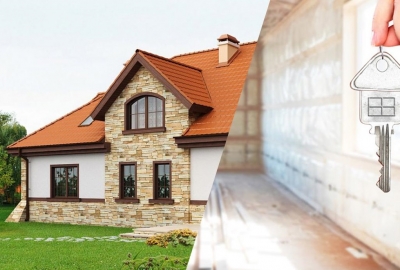Ceiling can be defined as an upper interior surface covering the upper limits of a room. Ceilings must be given special attention to meet high standards of cleanliness in professional environments. Ceilings are not cleaned as often as walls, as they are often difficult to access. Choosing materials that are smooth and easy to clean is a real plus when it comes to providing a safe work environment. Ceilings are not structural members, but finished surfaces under a roof or concrete slab. Many types of ceilings are used in buildings, but the most common are suspended ceilings. As the name suggests, they are suspended from the structure above, usually a roof or slab. This creates a gap between the underside of the structure and the upper surface of the ceiling.
Suspended ceilings are suspended from brackets that are fixed to the underside of the roof or floor. These brackets support a series of interlocking metal sections that form a grid or rafter system on which the panels can be placed. These tiles can be removed to access the ducts and pipes above.
Some of the main advantages of suspended ceilings are as follows.
- Concealed ducts, pipes and wires: Instead of costly repairs and painting, suspended ceilings can hide visual imperfections that do not affect the performance of MEP installations. This type of ceiling provides easy access to the above systems for maintenance - simply remove a panel to perform repairs and re-install when finished.
- Easy and fast installations: Suspended ceilings can be easily installed in offices and homes. In businesses where minimal downtime is required, a suspended ceiling can be completed quickly by professional installers.
- Sound insulation: Fiberglass suspended ceilings will block outside sounds. Unlike plasterboard or plasterboard ceilings, suspended ceilings provide improved acoustic qualities, so noise pollution from upper floors is significantly reduced.
- Easy installation of electrical components: Lighting fixtures, ventilation grilles and other appliances can be easily installed between ceiling panels. Most lighting fixtures are even sized to fit in the slot of a panel – typically 2' x 2' or 2' x 4'.
- Fire Resistance: Fire resistant suspended ceilings can provide up to one hour of protection to enable evacuation during a fire. Additional fire barriers can be installed above the false ceiling to increase the level of protection.
- Insulation: A false ceiling provides insulation while reducing conditioned areas. Energy bills are lower as the heated or cooled area shrinks.
However, as with any construction decision, suspended ceilings have limitations. The following are some of its main disadvantages:
- Loss of space: One obvious disadvantage of suspended ceilings is that they reduce the height of interior spaces by a few inches or feet. As a result, areas can be more cluttered for passengers.
- A false ceiling can hide building problems: When buying or renting a property with a false ceiling, be sure to check out the plumbing it covers. Remove the panels and inspect the area to ensure there are no structural deficiencies or damaged MEP components.
- Deterioration: Suspended ceilings tend to sag and show signs of discoloration over time. Therefore, frequent maintenance is required to maximize their lifespan.
Suspended ceilings tend to have higher material costs than bare ceilings. However, these additional costs are offset in the long run by lower energy costs and easier maintenance. Renovations and reconfigurations are also simpler and cheaper.
Suspended ceiling heat and sound insulation
Improving the thermo-acoustic insulation of a building from the outside is not always possible or feasible due to operational difficulties, excessive costs due to the characteristics of the buildings, and the type of work and installation. In all these cases, it is possible to intervene directly from inside the building with the installation of heat-insulating or sound-absorbing suspended ceilings installed in the floors. In fact, the intermediate space created during the installation of a false ceiling can be sufficiently used for the installation of panels for heat or sound insulation.
With the latest generation panels, it is currently possible to balance the quality of the result with the cost-effectiveness of the intervention.
The two functions (heat and sound insulation) can also be performed by the same panel or pre-matched panels and work together. In order to select the type of panel material and the most suitable thickness, it is always advisable to conduct a thermal analysis of a panel that takes into account all the parameters arising from the ceiling layers and the climatic conditions of both external and internal environments. The validation will also take into account the possibility of condensation occurring in the interstitial moisture, while optimizing the panel thickness.
Regarding the acoustic treatment of rooms for specific functions, there are specially designed panels that are placed in the intermediate space between the floor and the plasterboard, preventing the floor and the false ceiling from vibrating at the same frequency and spreading noise. In fact, the interspace, if not designed correctly, can create a resonance effect and amplify vibrations.
Suspended ceiling lighting design
When designing a suspended ceiling, you will also need to plan for one of the key elements of architecture: lighting. Lighting design involves considering the reflection and refractive indices of materials and selecting the type of lighting (cold, warm, direct, diffuse, spotlight, etc.) appropriate to the initial design concept.
In general, lighting can be provided by recessed spots in suspended ceilings, suspended chandeliers, drywall cuts and LED strips. The most striking effect can be achieved when installing cove lighting . Designing a lighting means accurately sizing the space between the perimeter walls and vertical plasterboards and accurately calibrating the light intensity of spotlights or LED strips. The light can be directed to the ceiling surface or the wall below, thus opening up the interior spaces.
Different lighting systems can be combined in the same environment. Depending on the effect and mood you want to achieve, it is possible to combine the spots with cove lighting or pendant lighting with different ignitions that can be managed separately according to user needs.






